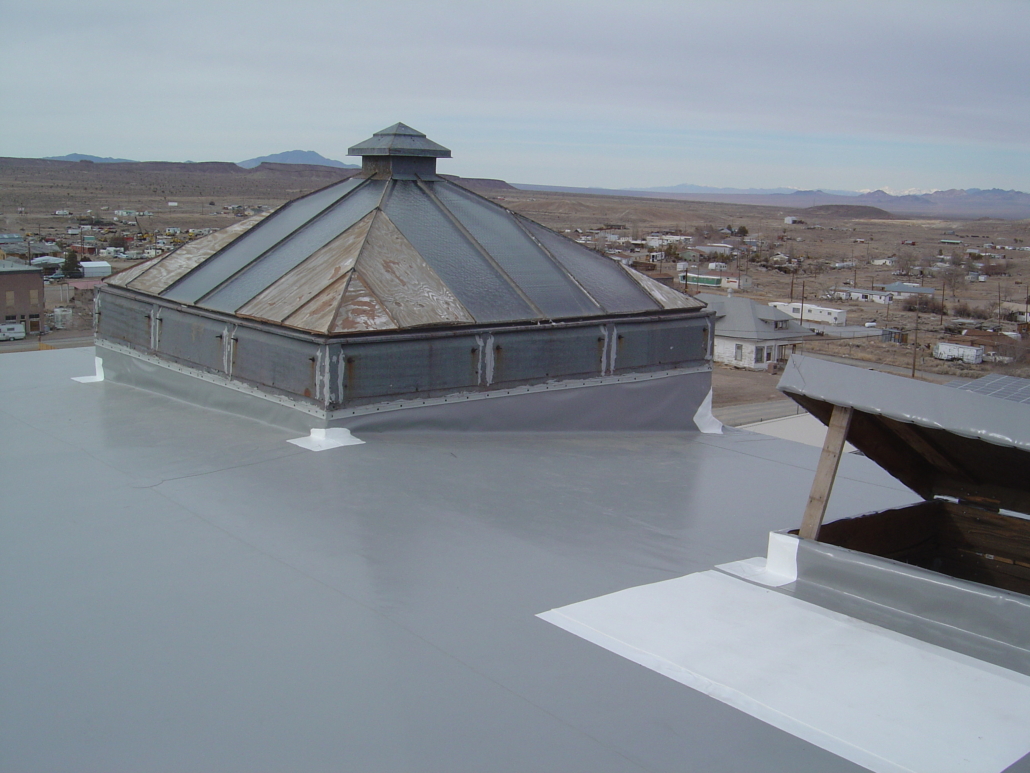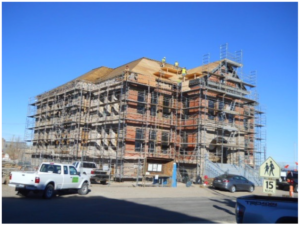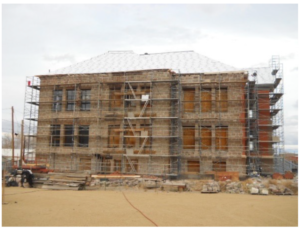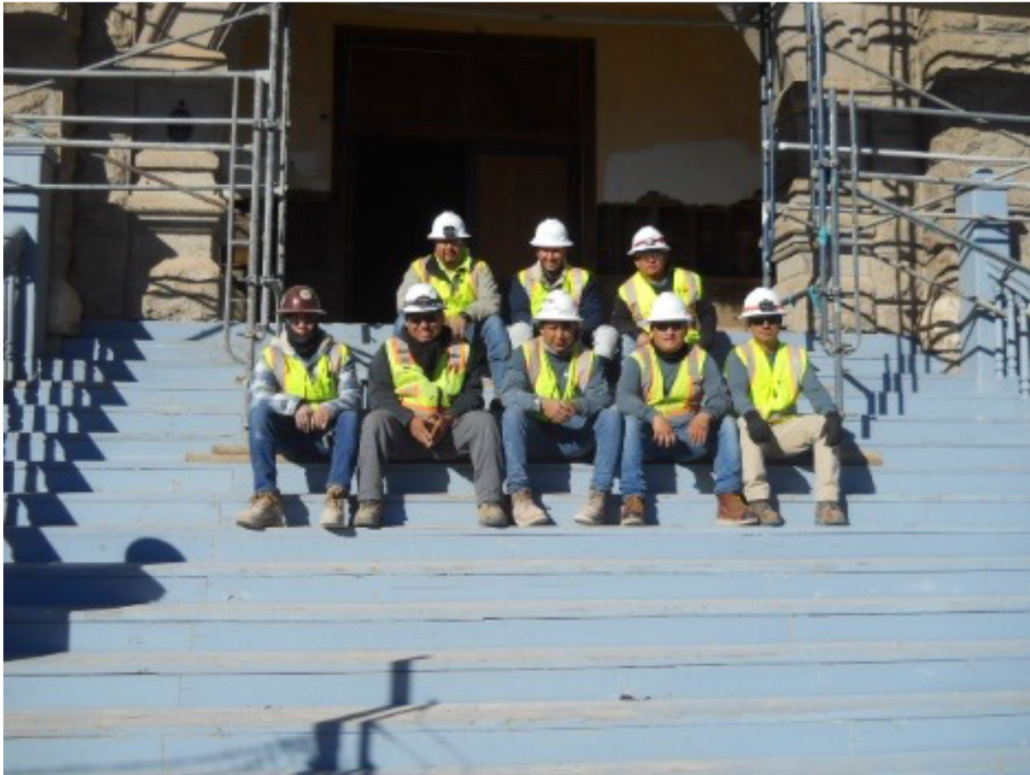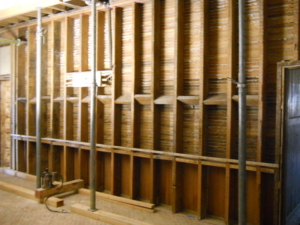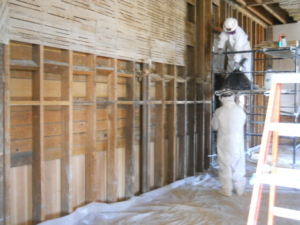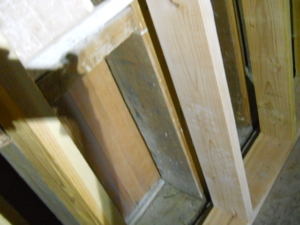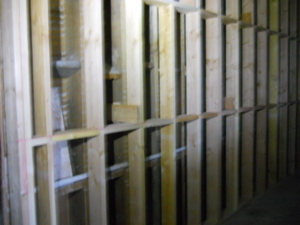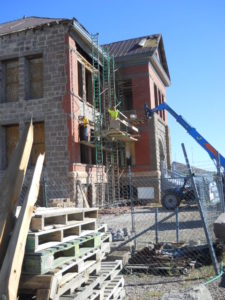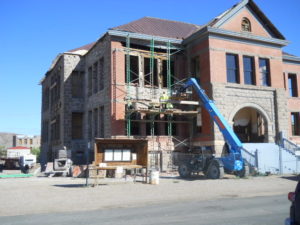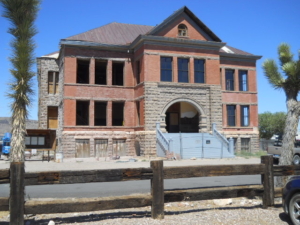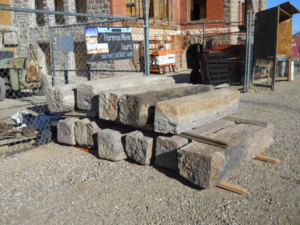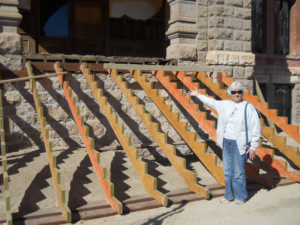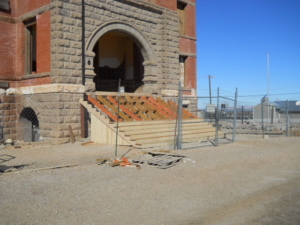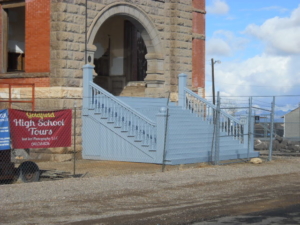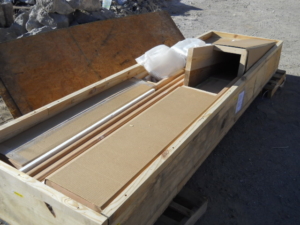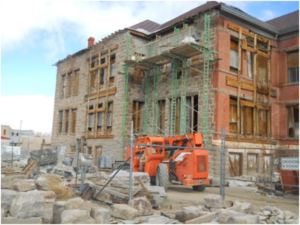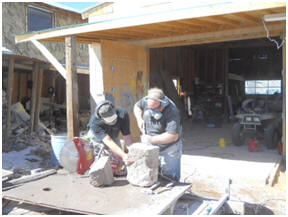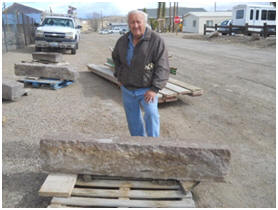The Goldfield High School …. In the beginning…
Plans for the Goldfield High School were first announced in the Goldfield Daily Tribune on December 8, 1906.
The 3-story structure was designed by J.B. Randall with a floor area of over 19,656 square feet. The interior has 12 classrooms, an auditorium, 2 offices, 2 bathrooms, 4 storage rooms, an extra-large attic (that housed a huge water tank) and a seating capacity of 450. The first year’s enrollment was 125 student and about 25 faculty members.
The building was impressive when first built with wide, welcoming stairs and arched Roman Style entries. The classrooms were large with tongue and groove wood flooring and double hung windows equipped with wooden venetian blinds. The exterior was faced with brick and native stone dressed by local artisans. It stood a proud and substantial example Goldfield’s determination to be and show its best for all to see. The completed building cost $100,000.
The cornerstone was laid August 4, 1907 at 3pm and done with the full ritual of the Masonic Order. A silver trowel made from Comstock silver was used for laying cornerstones of all the most important buildings in Nevada for about 30 years prior. Mortar was spread on top of the stone, first pouring corn as the symbol of heavenly bounty; second, wine as the symbol of joy and gladness; third, pouring oil, symbolic of divine peace and finished with a prayer. When the building was completed there were actually two dedications: November 18, 1907 and January 31, 1908.
There was one elegant addition that is difficult to see in the old photos: The portico  entry had a beautiful wrought iron gate used to stop foot traffic when the building was not in use. A drawing of the gate is shown at right. Rumor has it this gate lives somewhere in Arizona.
entry had a beautiful wrought iron gate used to stop foot traffic when the building was not in use. A drawing of the gate is shown at right. Rumor has it this gate lives somewhere in Arizona.
Goldfield built four schools between the years 1906-1908. As Goldfield’ population dwindled so did the need for all of the schools. By 1918 three of the schools had closed and all the grades held classes in the high school. By 1947 the 9th– 12th graders were bussed to Tonopah High School and only the lower classes were left using the ground floor classrooms. In 1953 the elementary school across the street was completed and the high school building was abandoned due to its weakening foundation. For most of the next 60 plus years, the building remained shuttered and unmaintained. The deterioration has been devastating due to the elements, vandalism, looting and lack of interest. The Society is working hard to acquire grants to stop the damage and make repairs. ( Check our Timeline…)





