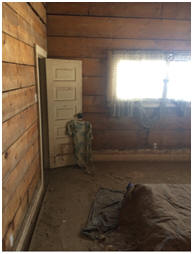THOMAS G. LOCKHART HOUSE – Historical Marker #27
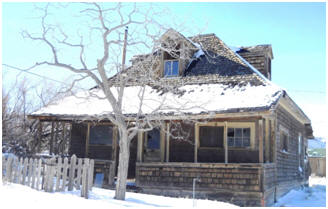
The house sits on the NW corner of Euclid and Elliott Avenues in Goldfield. Built somewhere between 1906 and 1908, it was originally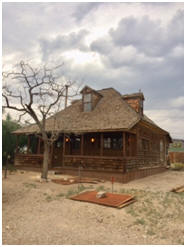 the home of Thomas G. Lockhart, a mining pioneer who arrived in in the new gold camp from Tonopah around 1903 – 1904. Interesting factoid: The house was not built on this site… but was moved here from another, unknown, location.
the home of Thomas G. Lockhart, a mining pioneer who arrived in in the new gold camp from Tonopah around 1903 – 1904. Interesting factoid: The house was not built on this site… but was moved here from another, unknown, location.
There was no inside sanitary arrangements when the house was built. So the outside “necessary” was left behind when the house was moved to this location.
According to local legend, the area where the house now rests was a training site for the famous Ganz-Nelson Prize Fight held in 1906. Thomas Lockhart was highly respected by his peers.
 He was eventually able to purchase the controlling interest in the very successful Florence Mine estimated to have a total production of $9,000.000. As a point of interest, the Florence Mine was the only large producing mine not to be absorbed into the powerful Goldfield Consolidated Mine Company.
He was eventually able to purchase the controlling interest in the very successful Florence Mine estimated to have a total production of $9,000.000. As a point of interest, the Florence Mine was the only large producing mine not to be absorbed into the powerful Goldfield Consolidated Mine Company.
The Janus Associates Historical Buildings Report from 1981-82 waxes positively lyrical about the design of the home and we quote:
“The Thomas G. Lockhart house is a one and a half story wood frame structure with wood shingled wall surfaces. The massing of the house is square, measuring 25 feet to a side, and is distinguished by a very steep truncated pyramidal roof. The roof is the most distinctive element of the house and features four gabled dormers projecting from each slope. Original wood shingles are still in place on the roof. Eaves are enclosed, slightly bellcast and detailed with cornice moulding. Shed roofed additions occur along both the front and rear walls of the house. At the main (east) facade the shed roof addition obscures the original inset entry. The Lockhart house is in a deteriorated condition but with only minor modifications to its original design, Its design shows stylistic influence from the Southern Colonial, Georgian Revival and Shingle styles. The house should be protected and preserved.”
Well… hard to improve on a description like that! 
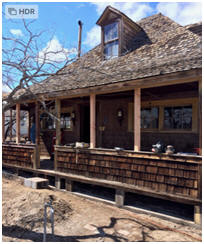 The house sat empty and deteriorating for many years. In February of 2018 it was purchased by Jon and Kim Aurich of Goldfield (and Las Vegas.) Once the deal was complete, it was all hands on deck. The whole family went to work cleaning and repairing. Years of old storage was sorted and trash hauled away. Loads of rubbish and overgrowth were cleared from the grounds.
The house sat empty and deteriorating for many years. In February of 2018 it was purchased by Jon and Kim Aurich of Goldfield (and Las Vegas.) Once the deal was complete, it was all hands on deck. The whole family went to work cleaning and repairing. Years of old storage was sorted and trash hauled away. Loads of rubbish and overgrowth were cleared from the grounds.
There were serious problems with the deteriorated wooden foundation as well as broken glass and tortured window frames. According to Aurich’s information, the house had not been lived in since 1947.
That left plenty of time for nature and vandals to have their way with this beautiful old house. Through the years the wooden foundation blocks had rotted or sank into the soil. Jacks were necessary to raise the house as much as 4 inches in some places with new blocks to put it all right. The glass was another huge job. Many hours were spent repairing the frames and replacing the glass broken either by nature or vandals. This job amounted to a whopping 21 panes, both large and small.
The inside of the house is constructed a bit different than some of the other historic homes. While many of the houses used the common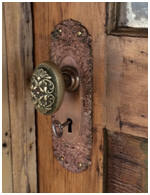 single wall construction, the inside partitions in this house were framed with 2 x 4’s (real ones) and covered with 1 x 12 boards nailed horizontally. (Single wall construction used 1 x 12’s vertically with metal braces to keep the walls from warping.) And there were a few elegant touches… like this beautiful door knob and plate.
single wall construction, the inside partitions in this house were framed with 2 x 4’s (real ones) and covered with 1 x 12 boards nailed horizontally. (Single wall construction used 1 x 12’s vertically with metal braces to keep the walls from warping.) And there were a few elegant touches… like this beautiful door knob and plate.
All in all, a wonderful job and a lovely old home saved from the ravages of time.
