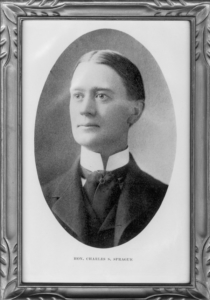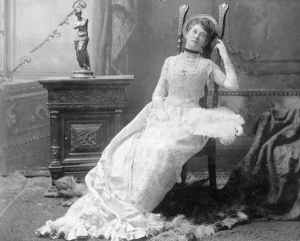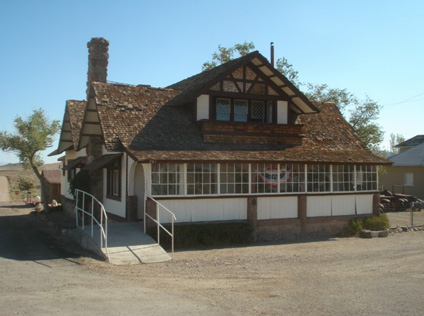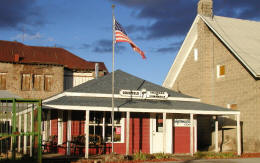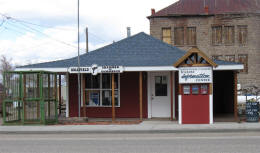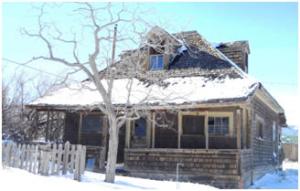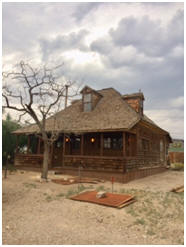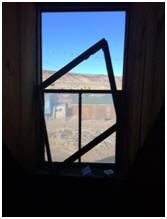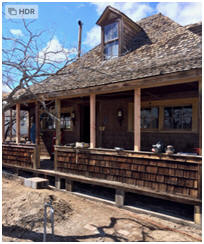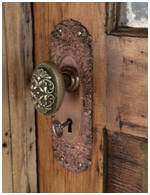Historic Properties In Goldfield
Got Old Goldfield Photos?
Do you, your friends or relatives have any photos of Goldfield’s old buildings that you would be willing to share? We will give you credit for the photos and feature them and whatever stories you want to share in this section of our site.
Please contact Edie at: goldfieldhistorical@gmail.com
Major W.A. Stanton House
Historical Marker #30
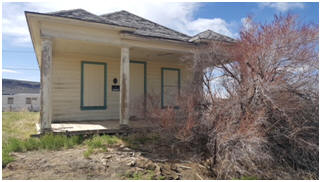
Major W.A.Stanton House – Historical Marker #30
This house was built in 1906 and is located on the SW Corner of Myers Avenue and Bellevue Avenue here in Goldfield. Major Stanton was a respected mining engineer during Goldfield’s boom years. He was one of the chief mining engineers for John w. Mackay in the later years of the Comstock boom and served as a consultant and engineer for many of the prominent mining companies in Goldfield.
While Stanton was not an officer in any of the more prosperous mining companies in Goldfield, he did invest in 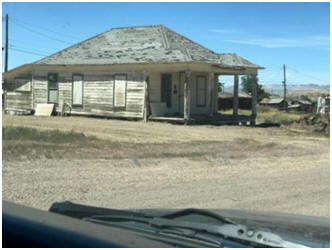 several prospects in in the Goldfield, Goldreed and Bullfrog Districts. The Miners’ Strike of 1906-1908 as well as the National Panic of 1907 wiped out his investments. This financial disaster led to his suicide in Los Angeles in April of 1909.
several prospects in in the Goldfield, Goldreed and Bullfrog Districts. The Miners’ Strike of 1906-1908 as well as the National Panic of 1907 wiped out his investments. This financial disaster led to his suicide in Los Angeles in April of 1909.
The house features a hipped roof – very popular at the time, boxed eaves and a grand front porch enhanced with elegant pillars. The house was boarded up for many years until purchased by Bill and Sandy Beltz of Longview, Washington and Goldfield, Nevada. Their intention is to restore the old house to its former self… and what a job it is turning out to be! Bill has spent days crawling under the house to place house jacks to re-level the residence. That was followed by more days rebuilding window frames and walls… not a job for the faint hearted.
Inside the House
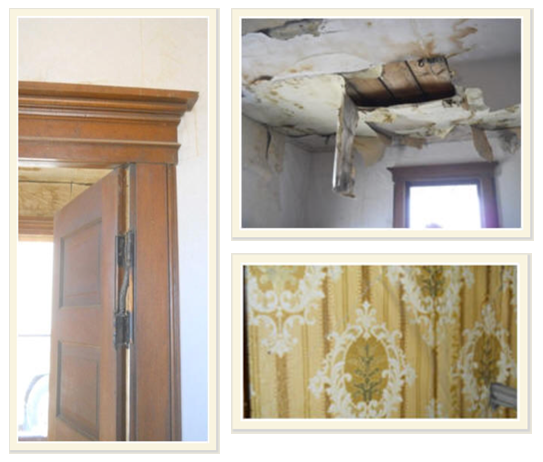
Sandy’s first priority was removing the boarding over the windows. She was thrilled to discover the windowswere unbroken and the trim around them and the doors were in excellent condition. However, the old wallpaper glued to muslin on the ceiling in the front room did not fare so well and hung down in shreds. Then came the dirty, tedious stuff – sorting through boxes of old storage, (some treasures… some not), tossing trash and sweeping out decades of dust and dirt; the discovery of a cellar. Who knew?
The grounds were overgrown, and unkempt… yet another job. Interesting bits of wallpaper were found lurking in closets and out of the way places in the house – small, intriguing hints about the past “life” of the house. According to the 1907-08 Goldfield City Directory Major Stanton is listed at this address along with a woman named Edith. While we can’t know for certain, we might assume that Edith was the missus and may well have selected these patterns.
Progress thru summer 2017
As you can see by the photos below, Bill and Sandy have the project well in hand. A new roof is in the works and they plan to restore the ceiling as done originally – paper over heavy muslin or canvas. That is dedication! As things progress, more information will be added to this page. The Goldfield Historical Society is proud to showcase their efforts to preserve this old home. Check back often.
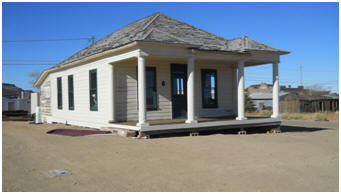
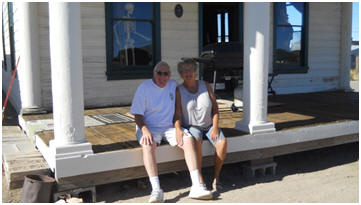
Progress thru summer 2018
There has been a lot going on with this house since our last update. Bill spent a busy summer leveling the house and also redesigning the cellar which required a sturdy new trap door and stairs as well as a LOT of dirt work.



The new roof is complete.
Sandy has cleaned, caulked and painted everything in sight. As you can see, the end result is downright inspiring. Next season, the couple plan to take on the interior. Stay tuned!
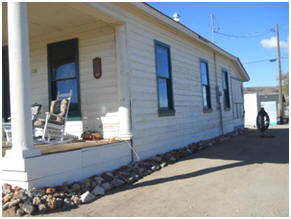
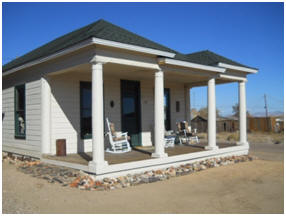
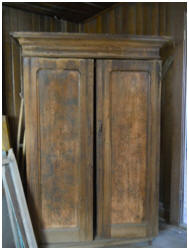
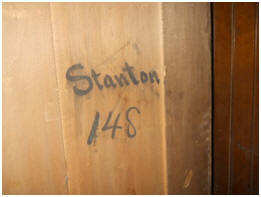
![]()
This armoire was left in the house and has been there all these years. When Sandy and Bill moved the piece they found the stamp on the back than proves it was one of Major Stanton’s furnishings. A truly wonderful find!



